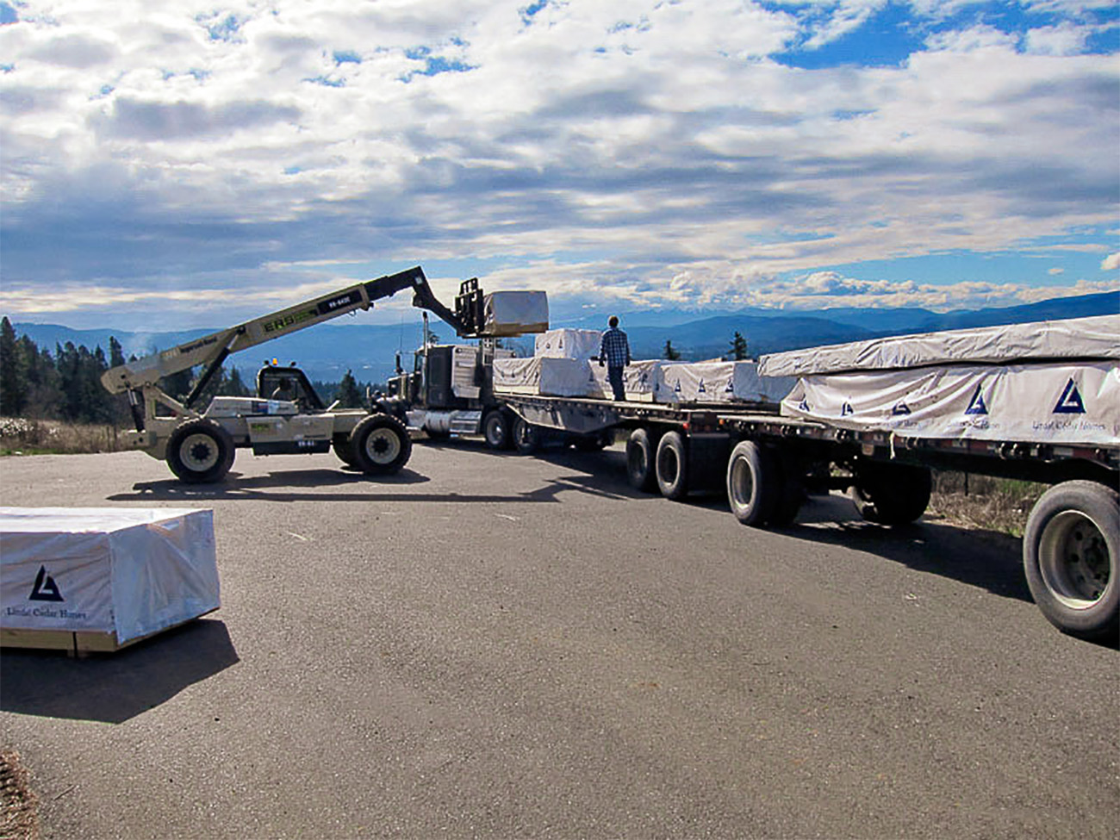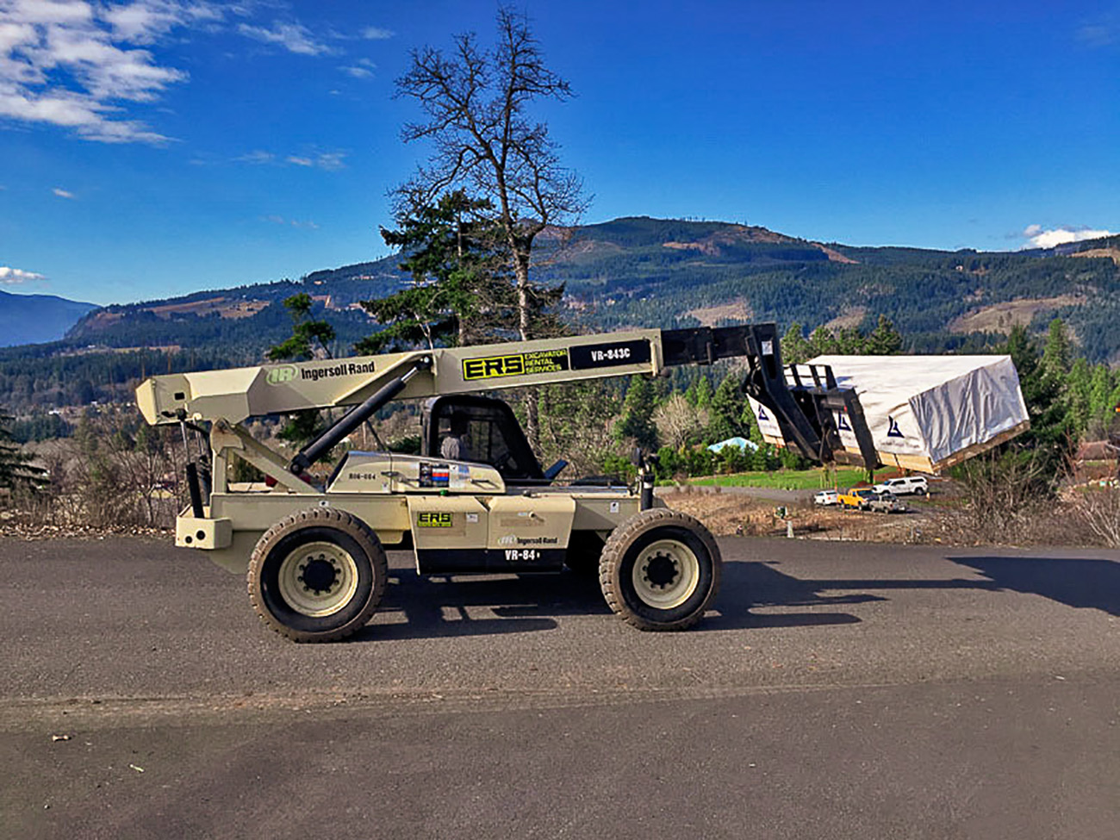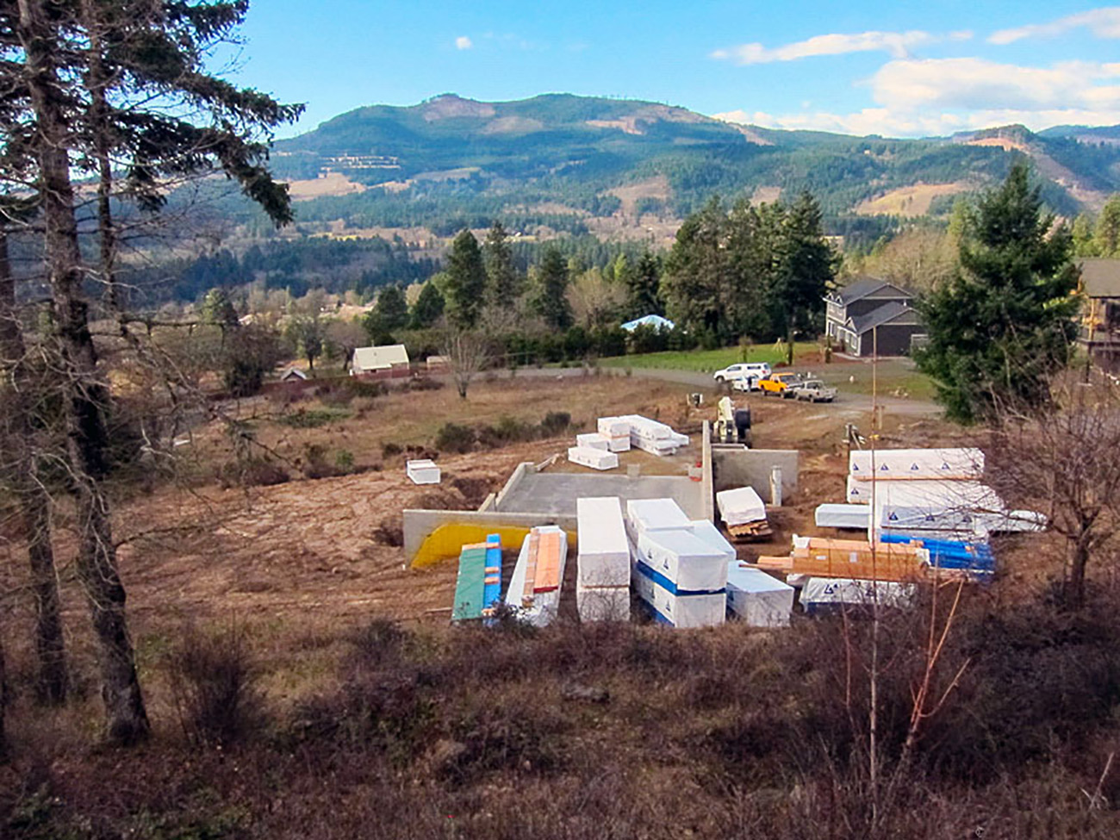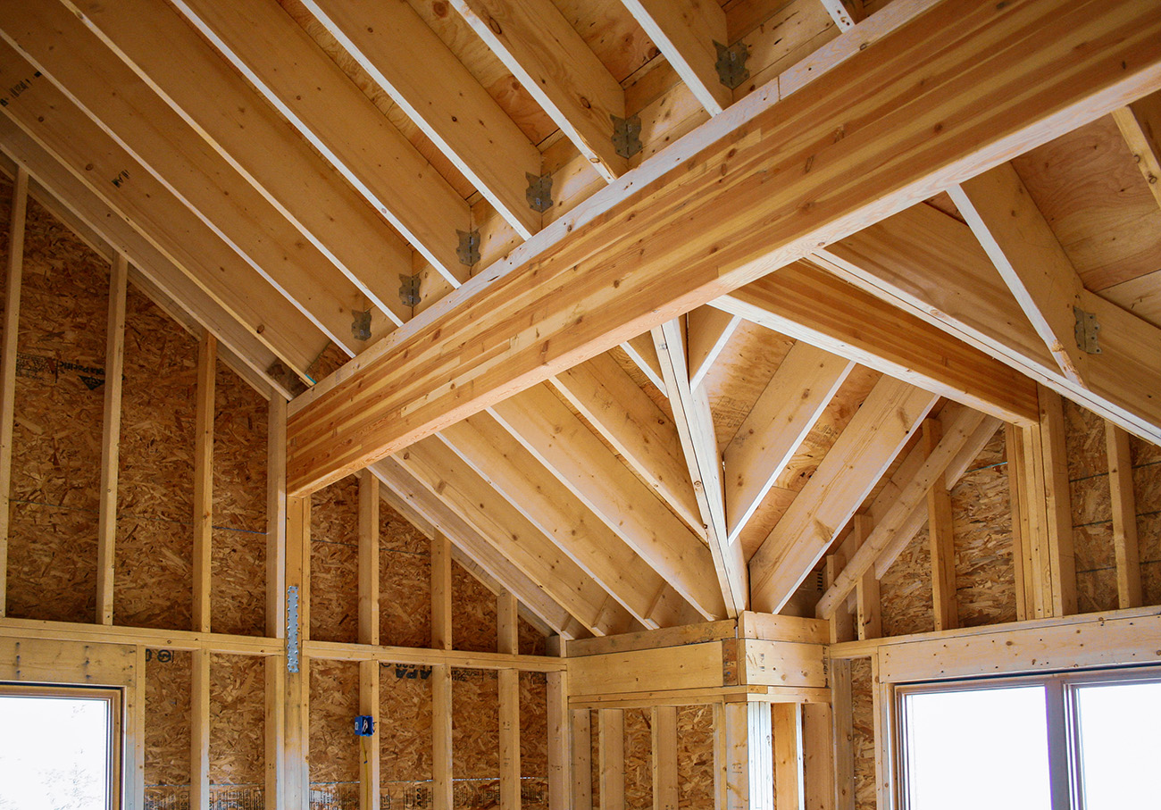



With the package from Lindal, you get included in the Lindal price, the following:
You will also receive California LivN Homes’ services in regards to determining local building code requirements for your new home including requirements from:
It’s difficult to provide a short answer to questions about new home construction cost or cost per square foot. There are so many variables, including site considerations, labor costs, interior materials and appliances, and design modifications, to name a few.
Lindal prices are extremely competitive with local custom home builders, and significantly lower than the cost of an architect-designed custom home. The single best way to get an accurate pricing estimate is to contact California LivN Homes.
Get started for as little as $1.50 per square foot*. Working with California LivN Homes and Lindal’s experienced designers to draft your floor plans. Lindal’s in-house designers take the floor plan you choose and design a home that meets the requirements of your lot — and your lifestyle. With this design in hand, we can put together a materials package cost estimate. This way, you get a better idea of the costs involved, and we get a better idea of your wants and needs. When you create a design you love that respects your budget, it gives you the peace of mind to move forward confidently with your home-building plans.
*$1.50 USD per square foot applies to Level One Design Service Agreements only and allows for non-footprint changes to existing home plans. Price subject to change.
At Lindal, they tailor their design services to meet your needs. California LivN Homes will work with you to find the perfect home design.
Level One: Basic design services to a standard floor plan. Choose from a wide range of affordable non-structural changes.
Level Two: Add a basement, garage, or a deck, or make modifications to open up interior spaces. Most people choose this design level.
Level Three: Add that dream kitchen, master suite or additional wing. Change wall heights and window configurations.
Custom Design: Design a unique home from scratch with Lindal’s designers and California LivN Homes and our 30 years of architectural design experience. Or start with an architect’s rendering for a one-of-a-kind home.
There are three important factors to consider when budgeting for your new Lindal home:
Our average Lindal package for U.S. clients (design, plans, and exterior materials package) is $150 – $270+ per square foot.* Generally speaking, the turnkey full cost – including construction, interior finishing, etc.- will be anywhere from 2-4 times the cost of the Lindal package ($400-$750+ per square foot), not including site prep and improvements. These are broad estimates; your actual cost could vary greatly, depending on many factors, including the area of the country where you live, and your choice of siding, roofing, appliances, floor coverings, windows and doors, etc. The final new home construction cost for a Lindal varies widely. Each choice made through the process can have a large impact on the final cost of the home. You can help control costs by choosing the options that fit your budget and limiting the number of changes you make to the original design.
* Costs are higher for Architects Collaborative, Imagine Series, and custom home projects.